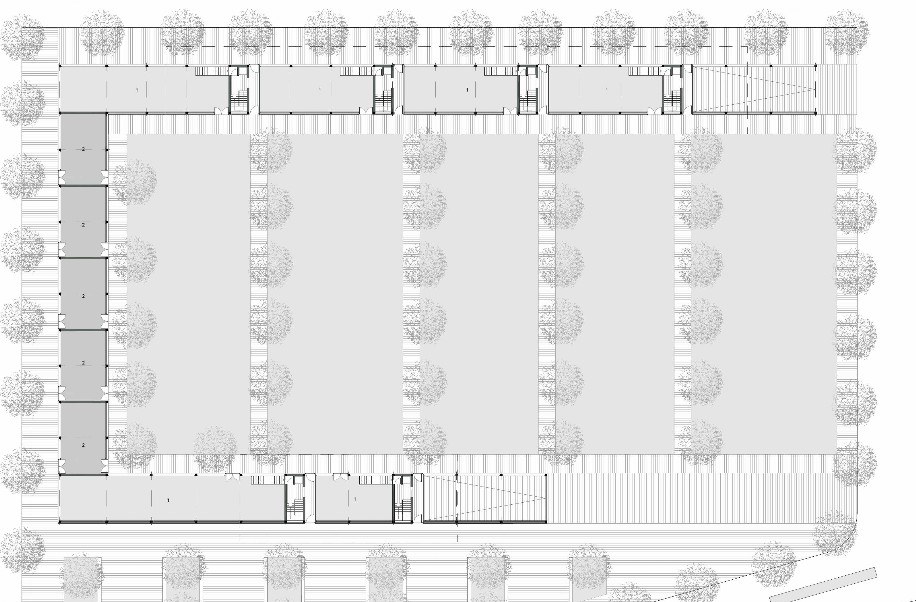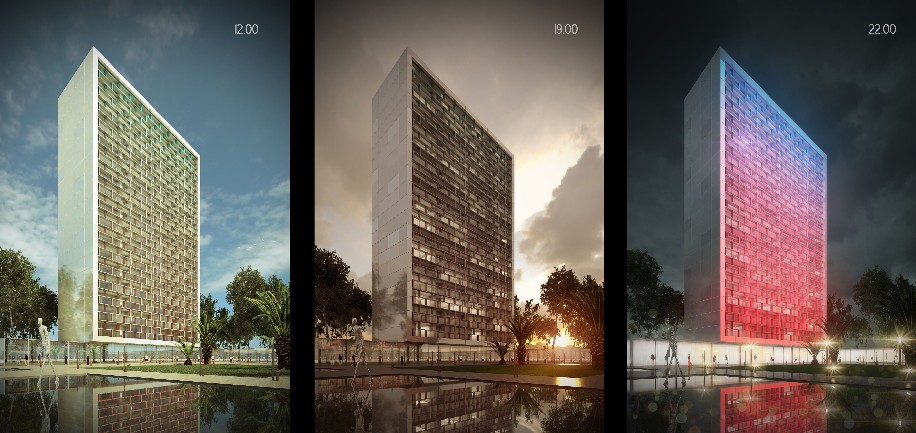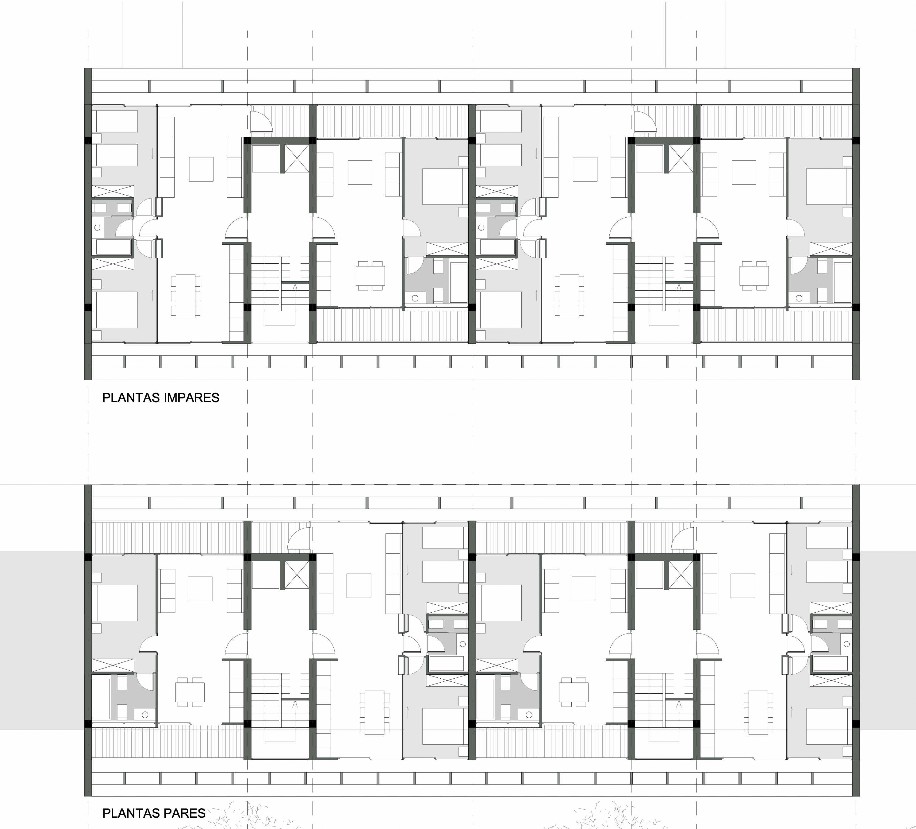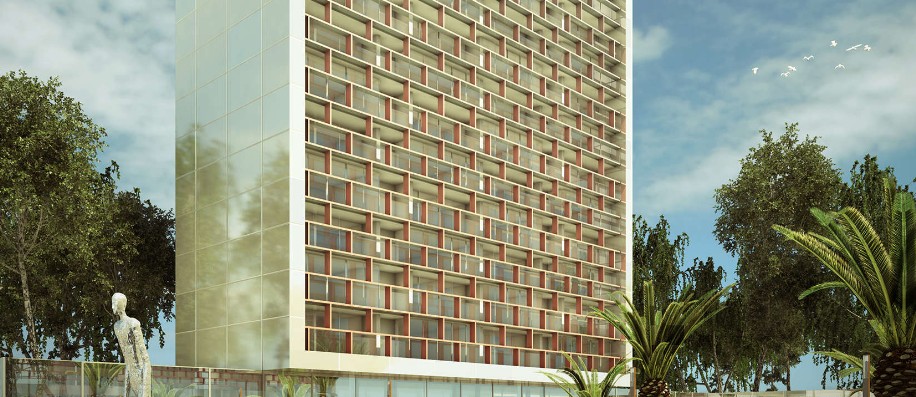SOCIAL HOUSING ALFAFAR
The project tries to reconcile the privacy of the dwellings with attention to goings-on outside the block, so in the floor plan, the units are arranged in such a way that on the south side, towards the area that will accommodate offices, a public zone will offer cafés, restaurants, stores, etc.; a recreational hub that will also be representative and vital in terms of exchange of functions, and therefore urban and with economic potential.
Team Leader_ Ignacio Lorente
Locations_ Alfafar, Valencia
Area_ 1200 sqm
Project year_ 2013
Images_ LOTO Archilab






